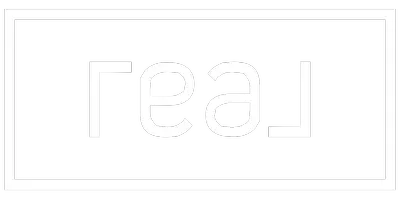For more information regarding the value of a property, please contact us for a free consultation.
1425 Shadowpines Way Pocatello, ID 83201
Want to know what your home might be worth? Contact us for a FREE valuation!

Our team is ready to help you sell your home for the highest possible price ASAP
Key Details
Sold Price $642,000
Property Type Single Family Home
Sub Type Single Family
Listing Status Sold
Purchase Type For Sale
Square Footage 3,644 sqft
Price per Sqft $176
Subdivision Juniper Heights
MLS Listing ID 2168223
Sold Date 01/17/25
Style 1 Story
Bedrooms 6
Full Baths 3
Construction Status Frame,Existing
HOA Y/N no
Year Built 2018
Annual Tax Amount $5,615
Tax Year 2024
Lot Size 0.390 Acres
Acres 0.39
Property Sub-Type Single Family
Property Description
Just check out the sweeping views from this beautiful home in an upscale neighborhood. Local traffic only, bordering a ravine with outdoor spaces that will engage. You can take it all in from the walk out basement covered patio or large covered deck that you can also access from the primary suite. Beginning with 1000 tulips in spring, followed by peony, iris, poppies, roses, Clematis, lilies, hibiscus and rose of Sharon rounding out the season. The home features vaulted ceilings, hardwood tile, granite counter tops, custom island, double ovens, bidet toilets, soaker tub, walk-in closet, bonus weight room space, custom photo shelves, French doors, wide staircase, and so much more. Neutral and bright, with lots of open space for dining and entertainment. The 3 bedrooms & laundry on the main floor set you up for easy living and the convenient storage in the spacious 3 car garage will bring on the fun!
Location
State ID
County Bannock
Area Bannock
Zoning POCATELLO-RESIDENTIAL
Rooms
Other Rooms Main Floor Master Bedroom, Master Bath, Mud Room, Pantry, Other-See Remarks
Basement Daylight Windows, Full, Walk-Out
Interior
Interior Features Vaulted Ceiling(s), Walk-in Closet(s)
Hot Water Main Level
Heating Gas, Forced Air
Cooling Central
Fireplaces Number 1
Fireplaces Type 1, Gas
Laundry Main Level
Exterior
Parking Features 3 Stalls, Attached
Fence Vinyl, Full, Privacy
Landscape Description Established Lawn,Established Trees
Roof Type Architectural
Building
Sewer Public Sewer
Water Public
Construction Status Frame,Existing
Schools
Elementary Schools Edahow
Middle Schools Franklin
High Schools Highland
Others
Acceptable Financing Cash, Conventional, FHA, IHFA, VA Loan
Listing Terms Cash, Conventional, FHA, IHFA, VA Loan
Special Listing Condition Not Applicable
Read Less
Bought with Real Broker LLC



