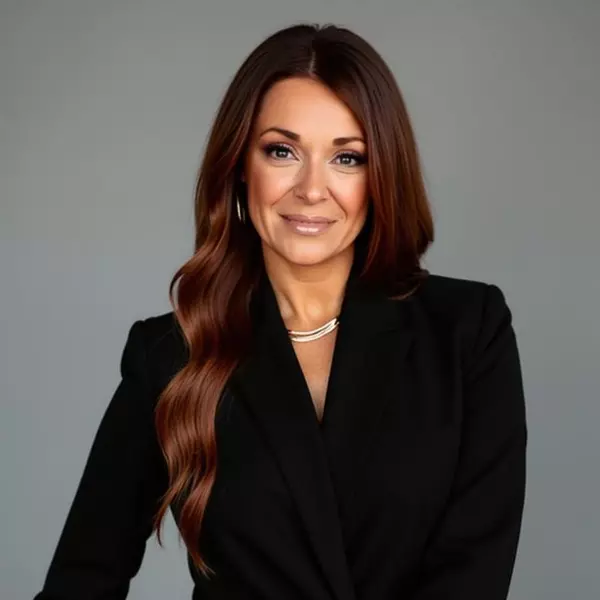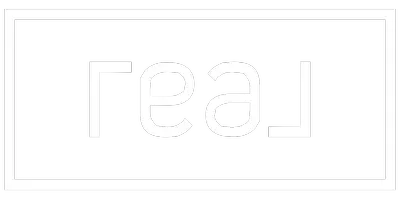For more information regarding the value of a property, please contact us for a free consultation.
2306 Brandon Drive Idaho Falls, ID 83402
Want to know what your home might be worth? Contact us for a FREE valuation!

Our team is ready to help you sell your home for the highest possible price ASAP
Key Details
Sold Price $355,000
Property Type Single Family Home
Sub Type Single Family
Listing Status Sold
Purchase Type For Sale
Square Footage 2,676 sqft
Price per Sqft $132
Subdivision Alice Dickson-Bon
MLS Listing ID 2168251
Sold Date 09/20/24
Style 1 Story
Bedrooms 4
Full Baths 3
Construction Status Frame
HOA Y/N no
Year Built 1977
Annual Tax Amount $1,780
Tax Year 2023
Lot Size 9,583 Sqft
Acres 0.22
Property Sub-Type Single Family
Property Description
4 BEDROOM, 3 BATH, 2676 SQ. FT. HOME located on the West Side of Idaho Falls! Main Level Features Include: Sunken Living Room with brick surround fireplace and built in book shelves. Formal Dining Room with Sliding Door Access to the backyard. The kitchen features a built in oven and stove top plus dishwasher. The main suite features a spacious double closet and main bath. Other features include additional hall bath, two additional bedrooms and main level laundry. LOWER LEVEL FEATURES INCLUDE: Large Family Room with Brick Surround Fireplace and newer carpet. Additional bath with walk in shower and additional bedroom. Large Storage Room with room for an additional finished bedroom. Storage Room also includes built in shelving. EXTERIOR FEATURES INCLUDE: Fully landscaped yard with mature trees and existing garden plants. Exterior features also include metal roof, vinyl siding, two car garage and storage shed. Located close to the INL Bus Stop PLUS quick access to I-15. This home is a MUST SEE!
Location
State ID
County Bonneville
Area Bonneville
Zoning IDAHO FALLS-RP-RESIDENT PARK
Rooms
Other Rooms Formal Dining Room, Main Floor Master Bedroom, Master Bath
Basement Finished, Partially Finished
Interior
Interior Features Ceiling Fan(s), Garage Door Opener(s), Plumbed For Central Vac, Plumbed For Water Softener
Hot Water Main Level
Heating Electric, Ceiling Cable, Cadet Style
Cooling None
Fireplaces Number 1
Fireplaces Type 2, Insert, Wood
Laundry Main Level
Exterior
Exterior Feature Shed
Parking Features 2 Stalls, Attached
Fence Wood, Full
Landscape Description Concrete Curbing,Established Lawn,Established Trees,Flower Beds,Garden Area,Sprinkler System Full
Waterfront Description None
View None
Roof Type Metal
Topography None
Building
Sewer Public Sewer
Water Public
Construction Status Frame
Schools
Elementary Schools Ethel Boyes 91El
Middle Schools Eagle Rock 91Jh
High Schools Skyline 91Hs
Others
HOA Fee Include None
Acceptable Financing Cash, Conventional, 1031 Exchange, FHA
Listing Terms Cash, Conventional, 1031 Exchange, FHA
Special Listing Condition Not Applicable
Read Less
Bought with Keller Williams Realty East Idaho



