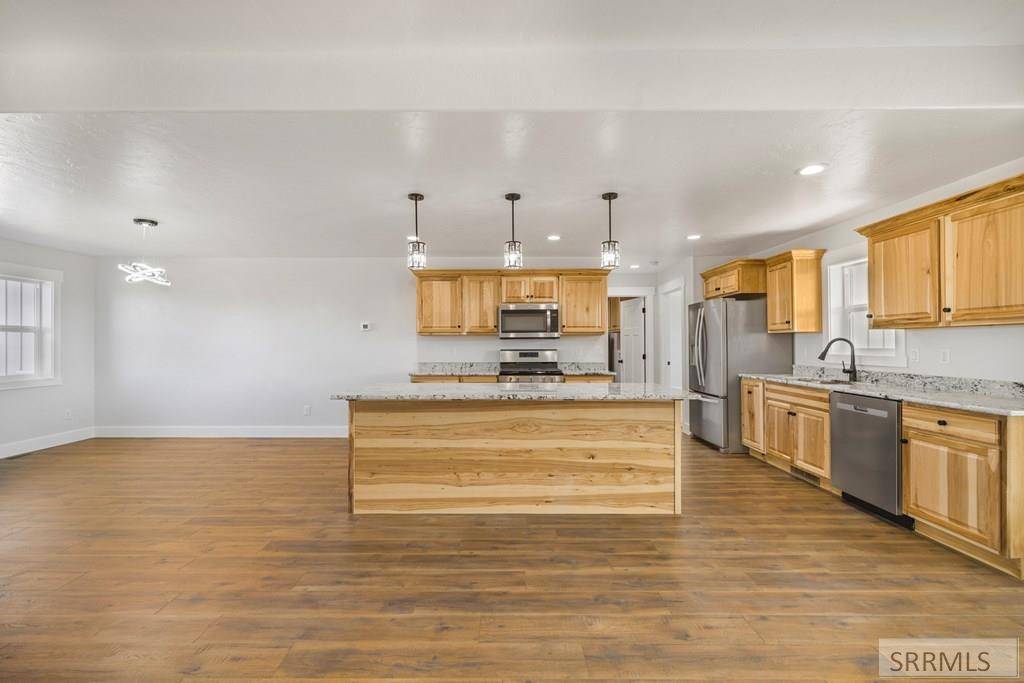For more information regarding the value of a property, please contact us for a free consultation.
2908 Packsaddle Drive St Anthony, ID 83445
Want to know what your home might be worth? Contact us for a FREE valuation!

Our team is ready to help you sell your home for the highest possible price ASAP
Key Details
Sold Price $450,000
Property Type Single Family Home
Sub Type Single Family
Listing Status Sold
Purchase Type For Sale
Square Footage 2,012 sqft
Price per Sqft $223
Subdivision Peak Valley Estates- Fre
MLS Listing ID 2168385
Sold Date 09/27/24
Style 1 Story
Bedrooms 4
Full Baths 2
Half Baths 1
Construction Status Frame,New-Under Construction
HOA Fees $15/ann
HOA Y/N yes
Year Built 2024
Annual Tax Amount $212
Tax Year 2023
Lot Size 1.010 Acres
Acres 1.01
Property Sub-Type Single Family
Property Description
Discover your dream home at 2908 Packsaddle Drive in Saint Anthony, Idaho! This brand-new under construction home offers a perfect blend of modern elegance and rural charm, situated on a full acre of land with easy access to US-20 for effortless commuting. Step inside to an open-concept living area, featuring a gourmet kitchen with stunning granite countertops, perfect for both everyday meals and entertaining. With a dedicated formal dining space this home is perfect for having the whole family together. The master suite is your private retreat, complete with a spacious walk-in closet and a luxurious en-suite bathroom that features an oversized shower and a large soaker tub. This home also boasts an oversized 3-car garage, providing ample space for vehicles, storage, or a workshop. The expansive yard offers endless possibilities for outdoor living, from gardening to gathering with family and friends. With a covered front porch and a covered rear patio, you will enjoy the opportunity to sit outside in the shade and enjoy the blissful southeast Idaho summers! Set to be completed by September 20th, 2024, you won't want miss out on this incredible opportunity to own a beautiful new home in a peaceful setting. Contact the listing agent today to schedule your tour!
Location
State ID
County Fremont
Area Fremont
Zoning Fremont-Rural Living
Rooms
Other Rooms Mud Room, Pantry
Basement Crawl Space
Interior
Interior Features Ceiling Fan(s), Garage Door Opener(s), Laminate Floors, New Paint-Full, Walk-in Closet(s), Granite Counters
Hot Water Main Level
Heating Gas, Forced Air
Cooling Central
Fireplaces Number 1
Fireplaces Type 1, Gas
Laundry Main Level
Exterior
Parking Features 3 Stalls, Attached
View Mountain View
Roof Type Composition
Building
Sewer Private Septic
Water Well
Construction Status Frame,New-Under Construction
Schools
Elementary Schools Henry'S Fork 215El
Middle Schools South Fremont A215Jh
High Schools South Fremont A215Hs
Others
Acceptable Financing Cash, Conventional, FHA, IHFA, RD, VA Loan
Listing Terms Cash, Conventional, FHA, IHFA, RD, VA Loan
Special Listing Condition Not Applicable
Read Less
Bought with Hamilton Realty



