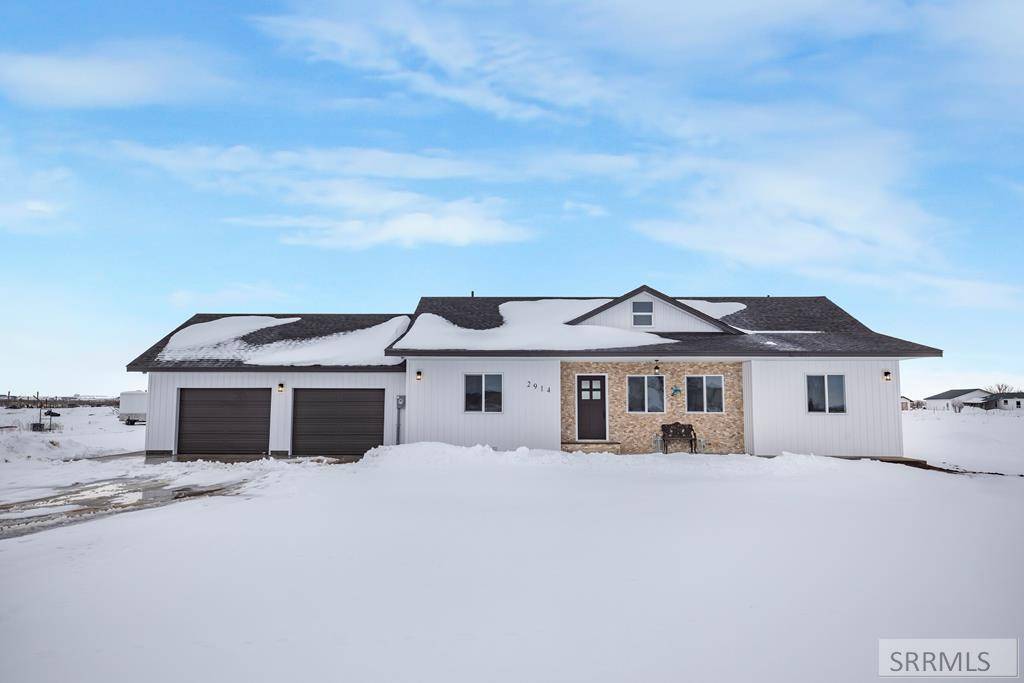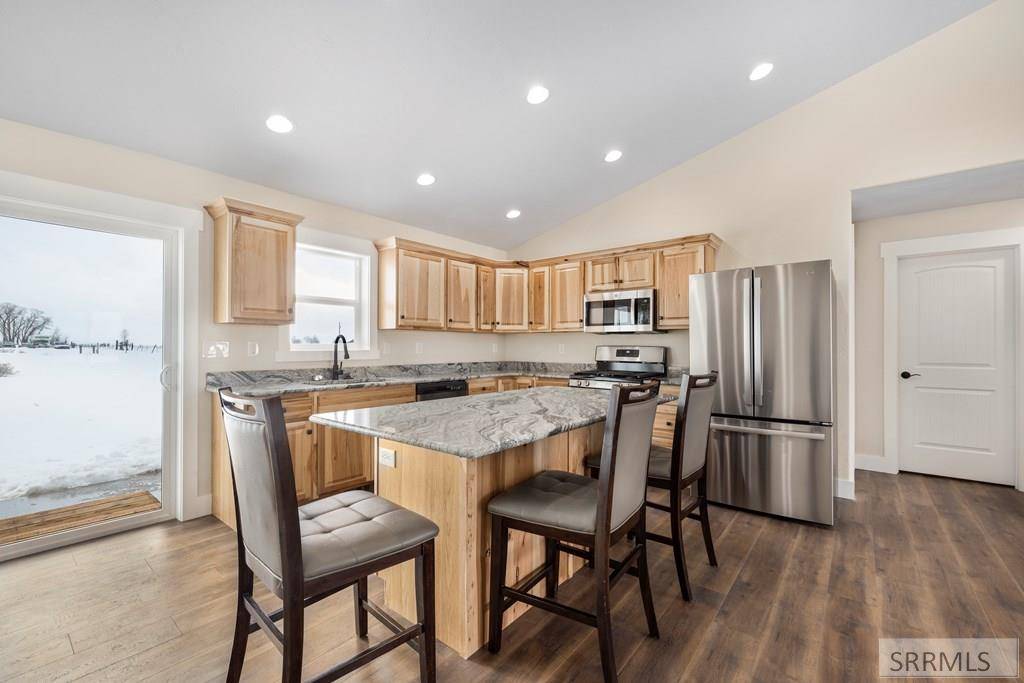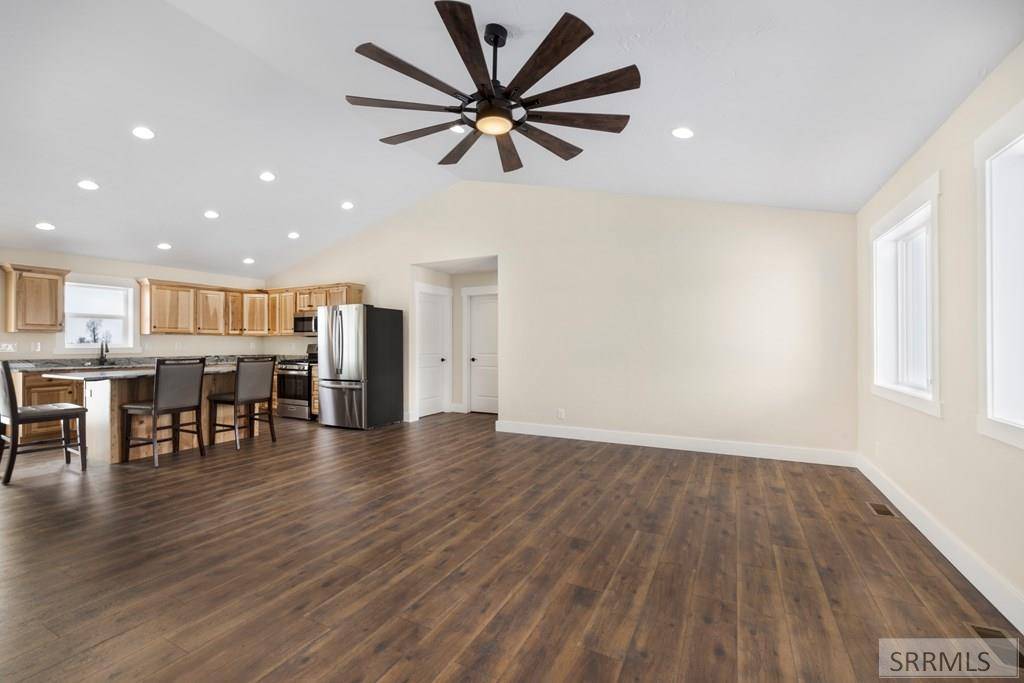For more information regarding the value of a property, please contact us for a free consultation.
2914 Packsaddle Drive St Anthony, ID 83445
Want to know what your home might be worth? Contact us for a FREE valuation!

Our team is ready to help you sell your home for the highest possible price ASAP
Key Details
Sold Price $415,000
Property Type Single Family Home
Sub Type Single Family
Listing Status Sold
Purchase Type For Sale
Square Footage 1,794 sqft
Price per Sqft $231
Subdivision Peak Valley Estates- Fre
MLS Listing ID 2163404
Sold Date 03/25/24
Style 1 Story
Bedrooms 4
Full Baths 2
Construction Status New-Complete
HOA Fees $12/ann
HOA Y/N yes
Year Built 2024
Annual Tax Amount $407
Tax Year 2023
Lot Size 1.010 Acres
Acres 1.01
Property Sub-Type Single Family
Property Description
SINGLE LEVEL LIVING! This 4 bed 2 bath brand new construction spec home is what you are looking for! Sitting on over an acre in a quiet division north of town, you will enjoy country living with expansive TETON views. With granite countertops throughout and beautiful, durable LVP flooring this one is a STUNNER. For the working person with a large pickup, the two oversized ten foot garage doors ensure you can get in and out without having to fold in those oversized tow mirrors. The mudroom entrance off the garage ensures any mud tracked in by the kids doesn't get tracked across the house. The large island with bar seating provides the perfect convenience option for a quick breakfast or lunch. This house has all of this and much more so don't hesitate and reach out the listing agent for a showing or additional information.
Location
State ID
County Fremont
Area Fremont
Zoning Fremont-Rural Living
Rooms
Other Rooms Main Floor Family Room, Main Floor Master Bedroom, Master Bath, Mud Room, Pantry
Basement Crawl Space
Interior
Interior Features Ceiling Fan(s), Garage Door Opener(s), Laminate Floors, New Paint-Full, Vaulted Ceiling(s), Walk-in Closet(s), Granite Counters
Hot Water Main Level, In Room
Heating Propane, Forced Air
Cooling None
Laundry Main Level, In Room
Exterior
Parking Features 2 Stalls, Attached
Fence None
View Mountain View
Roof Type Composition
Building
Sewer Private Septic
Water Well
Construction Status New-Complete
Schools
Elementary Schools Henry'S Fork 215El
Middle Schools South Fremont A215Jh
High Schools South Fremont A215Hs
Others
Acceptable Financing Cash, Conventional, 1031 Exchange, FHA, IHFA, RD, VA Loan
Listing Terms Cash, Conventional, 1031 Exchange, FHA, IHFA, RD, VA Loan
Special Listing Condition Not Applicable
Read Less
Bought with Silvercreek Realty Group



