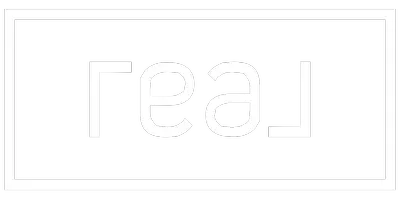For more information regarding the value of a property, please contact us for a free consultation.
1944 Ardella Drive Pocatello, ID 83201
Want to know what your home might be worth? Contact us for a FREE valuation!

Our team is ready to help you sell your home for the highest possible price ASAP
Key Details
Sold Price $370,000
Property Type Single Family Home
Sub Type Single Family
Listing Status Sold
Purchase Type For Sale
Square Footage 2,470 sqft
Price per Sqft $149
Subdivision Farr-Ens Estates-Ban
MLS Listing ID 2157696
Sold Date 10/13/23
Style Split Entry
Bedrooms 4
Full Baths 3
Construction Status Frame
HOA Y/N no
Year Built 1976
Annual Tax Amount $2,930
Tax Year 2022
Lot Size 6,969 Sqft
Acres 0.16
Property Sub-Type Single Family
Property Description
WELCOMED BY BEAUTIFUL TILE AND INLAID WOOD, THIS HOME HAS IT ALL! Enter the large living room flooded with natural light and highlighted with hardwood floors and beautiful custom mantle surrounding the gas fireplace. This room flows to the wonderfully spacious kitchen and dining room! Tons of cabinets and counter space! Plenty of room to add an island if desired. The glass door off dining room goes to the completely covered deck and hot-tub area. Hot tub has pulley system to easily raise the lid. Down the hall is a full tiled bathroom, 2 more bedrooms and wonderfully large primary bedroom with full bathroom. On the lower level is a good sized family room with picture window, 4th bedroom and spacious laundry-bathroom combo. Enjoy beautiful views from living room window. The features goes on... NEW roof, gas forced air, central air conditioning, 2 car garage, RV parking, auto sprinkler system, private fenced backyard, built-in waterfall, etc! Don't miss everything this home has to offer!!
Location
State ID
County Bannock
Area Bannock
Zoning POCATELLO-RESIDENTIAL
Rooms
Other Rooms Formal Dining Room, Main Floor Family Room, Main Floor Master Bedroom, Master Bath, Pantry, Separate Storage, Workshop
Basement Finished
Interior
Interior Features Ceiling Fan(s), Garage Door Opener(s), Hardwood Floors, Plumbed For Water Softener, Tile Floors
Hot Water Lower Level, In Room
Heating Gas, Forced Air
Cooling Central
Fireplaces Type 1, Gas
Laundry Lower Level, In Room
Exterior
Exterior Feature Built-in Hot Tub, RV Parking Area, Other-See Remarks
Parking Features 2 Stalls, Attached
Fence Wood, Full
Landscape Description Established Lawn,Established Trees,Flower Beds,Sprinkler-Auto,Sprinkler System Full
Waterfront Description Slight Slope
View Mountain View, Valley View
Roof Type Architectural
Topography Slight Slope
Building
Sewer Public Sewer
Water Public
Construction Status Frame
Schools
Elementary Schools Tendoy
Middle Schools Franklin
High Schools Highland
Others
HOA Fee Include None
Acceptable Financing Cash, Conventional, FHA, IHFA, VA Loan
Listing Terms Cash, Conventional, FHA, IHFA, VA Loan
Special Listing Condition Not Applicable
Read Less
Bought with Non-Member



