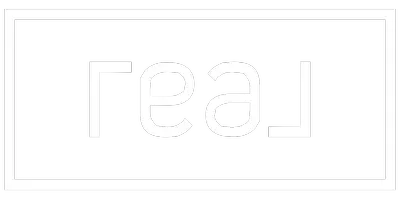For more information regarding the value of a property, please contact us for a free consultation.
4985 Bilyeu Cr Chubbuck, ID 83202
Want to know what your home might be worth? Contact us for a FREE valuation!

Our team is ready to help you sell your home for the highest possible price ASAP
Key Details
Sold Price $639,900
Property Type Single Family Home
Sub Type Single Family
Listing Status Sold
Purchase Type For Sale
Square Footage 3,636 sqft
Price per Sqft $175
Subdivision Bilyeu Estates-Ban
MLS Listing ID 2152854
Sold Date 04/20/23
Style 2 Story
Bedrooms 5
Full Baths 3
Half Baths 1
Construction Status Frame
HOA Y/N no
Year Built 2021
Annual Tax Amount $5,361
Tax Year 2022
Lot Size 0.380 Acres
Acres 0.38
Property Sub-Type Single Family
Property Description
NEW! BEAUTIFUL! CLASSIC! MODERN! If you're looking for a nearly new built, nice & bright, beautiful home, this one is for you! Built in 2021 & located in a quiet Cul-de-Sac in Chubbuck, offering 5 lrg bedrms, 3 full baths & 1 half bath, lots of RV parking, gas heat, central air, full sprinkler, fully vinyl fenced backyard w/lots of room to play, plus a 4 car garage w/ 2 stalls being double deep & featuring an oversized auto garage door. Main level offers a beautiful open flr plan, living rm w/ gas fireplace, gorgeous modern kitchen w/classic white granite counter tops, tons of counter & cabinet space, stainless appliances, breakfast island & pantry. Sliding door to the open Trex Deck. Not to mention the conveniently located half bath, Den/Office/Formal rm off the entry plus a Mud rm w/storage area off the garage. Upstairs features 3 lrg bedrms, 1 of which being the primary suite. Suite has amazing trey ceilings, lrg walk-in closet, full bath w/walk in shower. Additional bathrm & conveniently located laundry rm w/ storage cabinets & shelving also located upstairs. Downstairs is great for entertaining w/lrg family rm, additional full bath & 2 more spacious bedrms. This home has so much to offer & is a MUST see! You won't be disappointed!
Location
State ID
County Bannock
Area Bannock
Zoning BANNOCK-RESIDENTIAL SUBURBAN
Rooms
Other Rooms Breakfast Nook/Bar, Den/Study, Master Bath, Mud Room, Office, Pantry
Basement Finished, Full
Interior
Interior Features Ceiling Fan(s), Garage Door Opener(s), Vaulted Ceiling(s), Walk-in Closet(s), Granite Counters
Hot Water Upper Level
Heating Gas, Forced Air
Cooling Central
Fireplaces Number 1
Fireplaces Type 1, Gas, Insert
Laundry Upper Level
Exterior
Exterior Feature RV Pad, RV Parking Area
Parking Features 4 Stalls, Other # Stalls-See Remarks, Attached
Fence Vinyl
Landscape Description Established Lawn,Established Trees,Sprinkler System Full
Waterfront Description Cul-de-Sac,Flat
Roof Type Architectural
Topography Cul-de-Sac,Flat
Building
Sewer Public Sewer
Water Public
Construction Status Frame
Schools
Elementary Schools Chubbuck
Middle Schools Hawthorne Middle School
High Schools Pocatello High
Others
HOA Fee Include None
Acceptable Financing Cash, Conventional, FHA, VA Loan
Listing Terms Cash, Conventional, FHA, VA Loan
Special Listing Condition Not Applicable
Read Less
Bought with Silvercreek Realty Group



