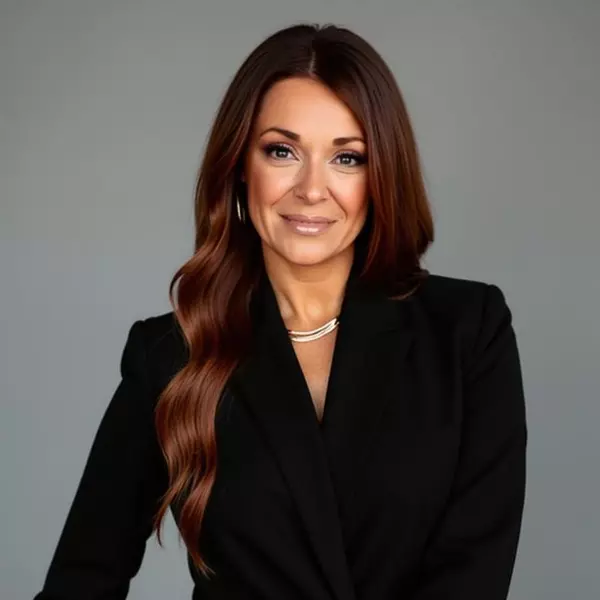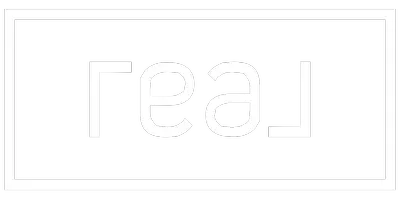For more information regarding the value of a property, please contact us for a free consultation.
2187 Davidson Drive Idaho Falls, ID 83401
Want to know what your home might be worth? Contact us for a FREE valuation!

Our team is ready to help you sell your home for the highest possible price ASAP
Key Details
Sold Price $345,000
Property Type Single Family Home
Sub Type Single Family
Listing Status Sold
Purchase Type For Sale
Square Footage 1,920 sqft
Price per Sqft $179
Subdivision Falls Valley-Bon
MLS Listing ID 2170263
Sold Date 10/30/24
Style 1 Story
Bedrooms 4
Full Baths 2
Construction Status Frame
HOA Y/N no
Year Built 1957
Annual Tax Amount $1,685
Tax Year 2023
Lot Size 8,276 Sqft
Acres 0.19
Property Sub-Type Single Family
Property Description
Discover the charm of 2187 Davidson Dr, a stunning property located in the desirable Idaho Falls area. As you enter, you are welcomed by a bright and spacious living room, featuring large windows and plenty of natural light. The kitchen is equipped with stainless steel appliances, generous counter space and ample storage with new laminate flooring. Direct access from the dining room through large double doors allows for indoor outdoor dining in the summer months. This home includes 4 large bedrooms, and 2 bathrooms. The master bedroom is oversized with a sizable walk-in closet. The upstairs bathroom has been completely remodeled with tile and new white vanity. The basement has brand new carpet throughout, with a large family room, cozy fireplace and built in shelving. Check out the large laundry room that has tiled floors, utility sink, counter space and additional storage. The back yard is fully fenced, and offers access to the RV pad. Perfect for storing your RV or boat. Spend time under the large covered porch relaxing in the evening. The patio is Wired and set up for a hot tub if you would like to add one. Conveniently located near local parks, shopping, restaurants, and schools this home is the perfect blend of comfort and modern living.
Location
State ID
County Bonneville
Area Bonneville
Zoning BONNEVILLE-R1-RESIDENTIAL
Rooms
Other Rooms Breakfast Nook/Bar, Main Floor Master Bedroom
Basement Finished, Full
Interior
Interior Features Ceiling Fan(s), Garage Door Opener(s), Laminate Floors, New Floor Coverings-Full, Tile Floors, Walk-in Closet(s)
Hot Water Basement, In Room
Heating Gas
Cooling Central
Fireplaces Type 1, Gas
Laundry Basement, In Room
Exterior
Exterior Feature RV Parking Area
Parking Features 1 Stall, Attached
Fence Vinyl
Landscape Description Established Lawn,Established Trees,Flower Beds,Sprinkler-Auto
Roof Type Metal
Building
Sewer Public Sewer
Water Public
Construction Status Frame
Schools
Elementary Schools Falls Valley 93El
Middle Schools Rocky Mountain 93Jh
High Schools Bonneville 93Hs
Others
Acceptable Financing Cash, Conventional, FHA, VA Loan
Listing Terms Cash, Conventional, FHA, VA Loan
Special Listing Condition Not Applicable
Read Less
Bought with Real Broker LLC



