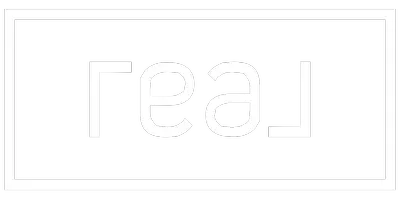For more information regarding the value of a property, please contact us for a free consultation.
2204 Robb Street Idaho Falls, ID 83402
Want to know what your home might be worth? Contact us for a FREE valuation!

Our team is ready to help you sell your home for the highest possible price ASAP
Key Details
Sold Price $500,000
Property Type Single Family Home
Sub Type Single Family
Listing Status Sold
Purchase Type For Sale
Square Footage 3,306 sqft
Price per Sqft $151
Subdivision Alice Dickson-Bon
MLS Listing ID 2143419
Sold Date 05/12/22
Style 2 Story
Bedrooms 6
Full Baths 3
Half Baths 1
Construction Status Existing,Frame
HOA Y/N no
Year Built 1989
Annual Tax Amount $3,117
Tax Year 2021
Lot Size 10,018 Sqft
Acres 0.23
Property Sub-Type Single Family
Property Description
Welcome home to 2204 Robb Street! This 6 bedroom 3 1/2 bath home is located on the west side of Idaho Falls and is close to shopping, schools, the greenbelt, the Idaho Falls Airport and so much more! The beautiful foyer of this home with its intricate glass paneled front door and rich wood floors will greet you upon entry and lead you into the main floor of this gorgeous home. Main floor features include a spacious kitchen with stainless steel appliances, granite counter tops, real wood floors, large dining area with eat-at island, formal dining room with bay window, and huge family room. Upstairs features 4 bedrooms and 2 full bathrooms. The master suite boasts an en-suite master bathroom with granite countertops, huge walk in shower and walk in closet. The basement features two more bedrooms, another full bathroom and large cozy family room with wood burning fireplace and large storage room. Other amenities you'll love about this home are the mature landscaped yard with large patio for entertaining, auto sprinkler system, large attached two car garage and RV parking area, central vac-no attachments included, fiber ready and Alexa integrated lights-alexa not included.
Location
State ID
County Bonneville
Area Bonneville
Zoning IDAHO FALLS-RPA-RESIDENCE PARK
Rooms
Other Rooms Formal Dining Room, Master Bath, Mud Room, Breakfast Nook/Bar, Main Floor Family Room
Basement Full, Egress Windows, Finished
Interior
Interior Features Ceiling Fan(s), Garage Door Opener(s), Granite Counters, Network Ready, Tile Floors, Hardwood Floors, Plumbed For Water Softener, Walk-in Closet(s)
Hot Water Main Level
Heating Electric, Zonal, Ceiling Cable, Cadet Style
Cooling Window/Wall Freon
Fireplaces Type 1, Wood
Laundry Main Level
Exterior
Exterior Feature RV Pad, RV Parking Area
Parking Features 2 Stalls, Attached, Other Type-See Remarks
Fence Wood, Full
Landscape Description Sprinkler System Full,Established Lawn,Established Trees,Sprinkler-Auto
Waterfront Description Flat
View None
Roof Type Architectural
Topography Flat
Building
Sewer Public Sewer
Water Public
Construction Status Existing,Frame
Schools
Elementary Schools Ethel Boyes 91El
Middle Schools Eagle Rock 91Jh
High Schools Skyline 91Hs
Others
HOA Fee Include None
Acceptable Financing FHA, IHFA, Cash, Conventional
Listing Terms FHA, IHFA, Cash, Conventional
Special Listing Condition Not Applicable
Read Less
Bought with Real Broker LLC

