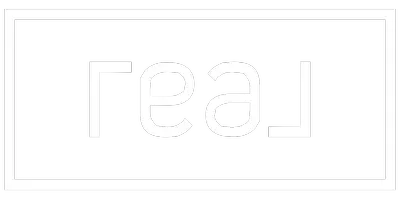For more information regarding the value of a property, please contact us for a free consultation.
2066 Satterfield Drive Pocatello, ID 83201
Want to know what your home might be worth? Contact us for a FREE valuation!

Our team is ready to help you sell your home for the highest possible price ASAP
Key Details
Sold Price $598,500
Property Type Single Family Home
Sub Type Single Family
Listing Status Sold
Purchase Type For Sale
Square Footage 4,816 sqft
Price per Sqft $124
Subdivision Crestview Park-Ban
MLS Listing ID 2136894
Sold Date 07/28/21
Style 1 Story
Bedrooms 4
Full Baths 3
Half Baths 1
Construction Status Existing,Frame
HOA Y/N no
Year Built 1992
Annual Tax Amount $3,618
Tax Year 2020
Lot Size 0.260 Acres
Acres 0.26
Property Sub-Type Single Family
Property Description
Classic Brick Home in Highland Area! Immaculate ranch style home with spacious kitchen including granite counters, walk-in pantry, and tons of cupboard space. Interior doors are solid country maple wood matching the hard wood floors in dining and family room areas with the same solid doors white in color to match all main level bedroom paint schemes. Dining area with open "great room," floor plan allowing access to patio and back yard. Main level has 3 bedrooms with master suite featuring walk in closet and large master bathroom offering cultured marble shower. Huge Main floor laundry room with extra storage and plenty of counter space that includes a built in ironing board drawer. Main level also features a small office, main bathroom and half bathroom/powder room. Basement features large family room including projector screen and surround with wiring for projector (current projector excluded/negotiable) with plenty of room for gaming that is currently utilized as quilting area plus work out equipment. Basement also features another large bedroom, wood shop and huge bathroom. Wood shop is designed to allow 2 more large bedrooms with egress windows if finished off. Double car attached garage including plumbing with hot and cold faucets.
Location
State ID
County Bannock
Area Bannock
Zoning BANNOCK-RESIDENTIAL SUBURBAN
Rooms
Other Rooms Master Bath, Workshop, Office, Main Floor Family Room, Pantry, Main Floor Master Bedroom, Separate Storage
Basement Full, Finished
Interior
Interior Features Garage Door Opener(s), Granite Counters, Hardwood Floors, Walk-in Closet(s)
Hot Water Main Level
Heating Gas, Forced Air
Cooling Central
Fireplaces Type 1, Gas
Laundry Main Level
Exterior
Exterior Feature RV Pad, Other-See Remarks
Parking Features Other # Stalls-See Remarks, 3 Stalls
Fence Partial, Vinyl, Privacy
Landscape Description Sprinkler System Full,Established Lawn,Established Trees,Flower Beds
Roof Type Architectural
Building
Sewer Public Sewer
Water Public, Shared Well
Construction Status Existing,Frame
Schools
Elementary Schools Gate City
Middle Schools Franklin
High Schools Highland
Others
HOA Fee Include None
Acceptable Financing Cash, VA Loan, Conventional
Listing Terms Cash, VA Loan, Conventional
Special Listing Condition Not Applicable
Read Less
Bought with RE/MAX Country Real Estate

