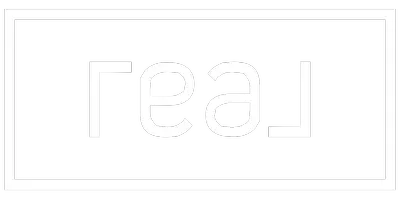For more information regarding the value of a property, please contact us for a free consultation.
2249 Brandon Drive Idaho Falls, ID 83402
Want to know what your home might be worth? Contact us for a FREE valuation!

Our team is ready to help you sell your home for the highest possible price ASAP
Key Details
Sold Price $329,900
Property Type Single Family Home
Sub Type Single Family
Listing Status Sold
Purchase Type For Sale
Square Footage 2,664 sqft
Price per Sqft $123
Subdivision Alice Dickson-Bon
MLS Listing ID 2140031
Sold Date 12/02/21
Style 1 Story
Bedrooms 5
Full Baths 3
Construction Status Existing,Frame
HOA Y/N no
Year Built 1977
Annual Tax Amount $2,798
Tax Year 2020
Lot Size 0.260 Acres
Acres 0.26
Property Sub-Type Single Family
Property Description
Great home on the west side of Idaho Falls, with quick access to schools, parks & the wonderful downtown area. From the adorable curb appeal, to the bright/open floor plan - this home is so inviting. The living room features a brick fireplace for keeping things cozy & adds loads of character to the room. Stepping into the dining area, buyers will love the sliding doors giving way to the back patio (very convenient during summer BBQ season). The galley style kitchen has tons of counter space, ample storage & a full set of appliances - plus the laundry area rests nearby for ease when doing chores. Down the hall are two bedrooms, a full-size bathroom & the master suite with private bathroom & large closet. Downstairs opens to a spacious family room with second fireplace & two additional bedrooms & full-size bathroom. The fully fenced yard offers tons of enjoyable outdoor activities with an established lawn, trees, flower beds & garden area. This lovely home has a 2-car garage & additional parking for all the toys. This home is sure to please, so be sure to come take a look.
Location
State ID
County Bonneville
Area Bonneville
Zoning IDAHO FALLS-RP-RESIDENT PARK
Rooms
Other Rooms Master Bath
Basement Full, Partially Finished
Interior
Interior Features Ceiling Fan(s), Garage Door Opener(s)
Hot Water Main Level
Heating Electric, Ceiling Cable
Cooling None
Fireplaces Number 1
Fireplaces Type 2
Laundry Main Level
Exterior
Exterior Feature RV Parking Area
Parking Features 2 Stalls, Attached
Fence Wood, Full
Landscape Description Garden Area,Established Lawn,Established Trees,Sprinkler-Auto
Roof Type Shake,Wood
Building
Sewer Public Sewer
Water Public
Construction Status Existing,Frame
Schools
Elementary Schools Ethel Boyes 91El
Middle Schools Eagle Rock 91Jh
High Schools Skyline 91Hs
Others
HOA Fee Include None
Acceptable Financing Cash, Conventional
Listing Terms Cash, Conventional
Special Listing Condition Not Applicable
Read Less
Bought with Silvercreek Realty Group

