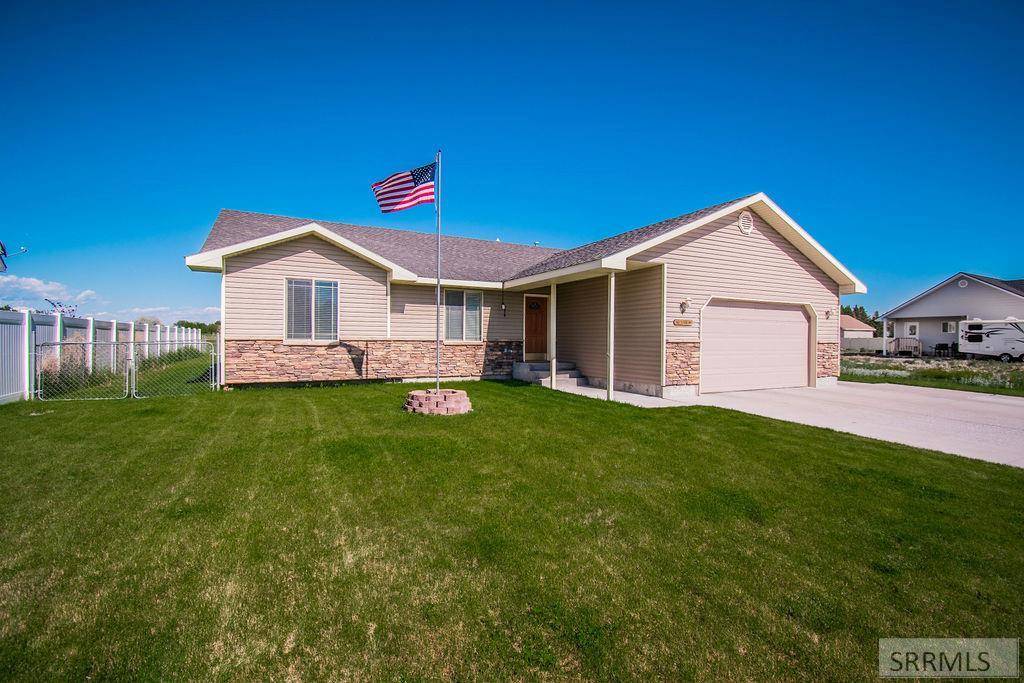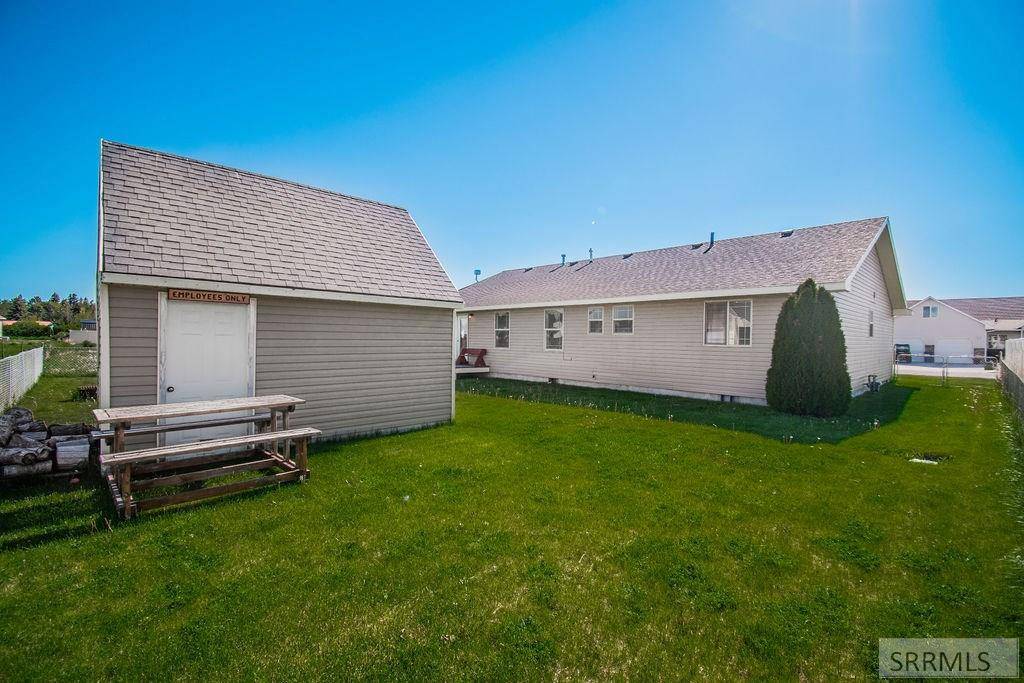For more information regarding the value of a property, please contact us for a free consultation.
861 Sage Drive St Anthony, ID 83445
Want to know what your home might be worth? Contact us for a FREE valuation!

Our team is ready to help you sell your home for the highest possible price ASAP
Key Details
Sold Price $340,000
Property Type Single Family Home
Sub Type Single Family
Listing Status Sold
Purchase Type For Sale
Square Footage 1,824 sqft
Price per Sqft $186
Subdivision Cedarview-Fre
MLS Listing ID 2137149
Sold Date 08/25/21
Style 1 Story
Bedrooms 3
Full Baths 2
Construction Status Frame
HOA Y/N no
Year Built 2007
Annual Tax Amount $1,925
Tax Year 2020
Lot Size 9,583 Sqft
Acres 0.22
Property Sub-Type Single Family
Property Description
Looking for an incredible home in a beautiful St Anthony neighborhood that is close to schools and parks? This amazing 1824 sqft main level home is immaculate and ready to move in. The great room includes the living room, dining area, kitchen, center island breakfast bar, and vaulted ceilings that make the room very spacious. French doors provide access to the large backyard with an insulated shop that has electricity and a cement floor, and firepit. The kitchen includes a pantry and all appliances and has plenty of storage space. You'll find three bedrooms down the hallway. The master bedroom has vaulted ceilings with a ceiling fan, and includes a charming master bath with double sink vanity, a private toilet area, and a jetted tub/shower combo. The large walk in closet has an array of built in organizers. You will also find a large main bathroom that separates the other two bedrooms of the home. These bedrooms offer plenty of space and storage. The home provides comfort year around with both forced air heat and air conditioning. The backyard of this home is fully fenced and the entire property has automated sprinklers. The firepit is great for family gatherings and the shop with cement floors is the perfect place for hobbies or storage. Call today to see it!
Location
State ID
County Fremont
Area Fremont
Zoning FREMONT-R1-RESIDENTIAL SNGL FM
Rooms
Other Rooms Master Bath, Mud Room, Breakfast Nook/Bar, Main Floor Family Room, Pantry, Main Floor Master Bedroom
Basement None
Interior
Interior Features Ceiling Fan(s), Jetted Tub, Garage Door Opener(s), Vaulted Ceiling(s), Walk-in Closet(s)
Hot Water Main Level
Heating Gas, Forced Air
Cooling Central
Fireplaces Type None
Laundry Main Level
Exterior
Exterior Feature Shed
Parking Features 2 Stalls
Fence Chain Link
Landscape Description Established Lawn,Sprinkler-Auto
Waterfront Description Flat
View None
Roof Type Architectural
Topography Flat
Building
Sewer Public Sewer
Water Public
Construction Status Frame
Schools
Elementary Schools Central A215El
Middle Schools South Fremont A215Jh
High Schools South Fremont A215Hs
Others
HOA Fee Include None
Acceptable Financing RD, Cash, Conventional
Listing Terms RD, Cash, Conventional
Special Listing Condition Not Applicable
Read Less
Bought with Hamilton Realty



