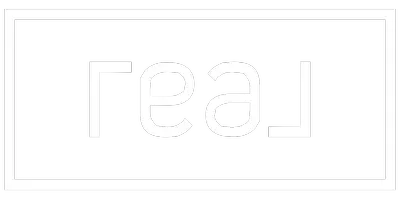For more information regarding the value of a property, please contact us for a free consultation.
614 Marian Street Rigby, ID 83442
Want to know what your home might be worth? Contact us for a FREE valuation!

Our team is ready to help you sell your home for the highest possible price ASAP
Key Details
Sold Price $415,000
Property Type Single Family Home
Sub Type Single Family
Listing Status Sold
Purchase Type For Sale
Square Footage 2,744 sqft
Price per Sqft $151
Subdivision Delbert Call Subdivision-Jef
MLS Listing ID 2137223
Sold Date 08/05/21
Style 1 Story
Bedrooms 4
Full Baths 3
Construction Status Frame
HOA Y/N no
Year Built 2003
Annual Tax Amount $1,292
Tax Year 2020
Lot Size 8,712 Sqft
Acres 0.2
Property Sub-Type Single Family
Property Description
4 bed 3 bath home in an established Rigby neighborhood. As you walk up to the front door you will notice the established flower beds with fresh bark. Enjoy quiet mornings sitting on your covered front porch. As you enter through the front door you will see the vaulted ceilings and open floor plan. The kitchen area is somewhat open to the living area but also provides privacy from the front door. The flooring in the kitchen and bathrooms is slate tile flooring. The bedrooms throughout the home are large, the same can be said for the bathrooms. The master bedroom is located on the opposite side of the home as other bedrooms. The master bath has good space and the master closet is large with tall ceilings. The basement family room includes a gas fireplace insert with space above the mantle for a tv, there is a built in play area under the stairs with a custom cottage painted theme. There is a large bedroom with 2 large egress windows. The full bathroom in the basement has a separate vanity area from the shower. There is a finished storage room with built in shelves and epoxy floor. The home includes gas forced air heat and central air conditioning. The back yard includes a garden area, open deck and a concrete pad that could accommodate a small shed in the future.
Location
State ID
County Jefferson
Area Jefferson
Zoning NOT VERIFIED
Rooms
Other Rooms Master Bath, Mud Room, Pantry, Main Floor Master Bedroom
Basement Egress Windows, Finished
Interior
Interior Features Ceiling Fan(s), Garage Door Opener(s), Tile Floors, Vaulted Ceiling(s), Walk-in Closet(s)
Hot Water Main Level
Heating Gas, Forced Air
Cooling Central
Fireplaces Number 1
Fireplaces Type Insert, 2, Gas
Laundry Main Level
Exterior
Parking Features 2 Stalls, Attached
Fence Wood, Partial, Privacy
Landscape Description Garden Area,Sprinkler System Full,Established Lawn,Established Trees,Flower Beds
Waterfront Description Slight Slope
View Mountain View
Roof Type Architectural,Composition
Topography Slight Slope
Building
Sewer Public Sewer
Water Public
Construction Status Frame
Schools
Elementary Schools Harwood 251El
Middle Schools Rigby Middle School
High Schools Rigby 251Hs
Others
Acceptable Financing FHA, RD, IHFA, Cash, VA Loan, Conventional
Listing Terms FHA, RD, IHFA, Cash, VA Loan, Conventional
Special Listing Condition Not Applicable
Read Less
Bought with eXp Realty LLC

