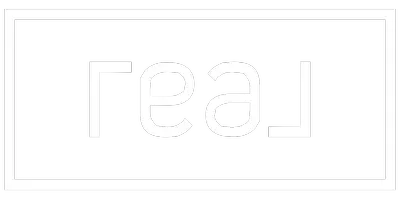For more information regarding the value of a property, please contact us for a free consultation.
643 N 700 E Firth, ID 83236
Want to know what your home might be worth? Contact us for a FREE valuation!

Our team is ready to help you sell your home for the highest possible price ASAP
Key Details
Sold Price $649,900
Property Type Single Family Home
Sub Type Single Family
Listing Status Sold
Purchase Type For Sale
Square Footage 4,188 sqft
Price per Sqft $155
MLS Listing ID 2134500
Sold Date 04/08/21
Style 2 Story
Bedrooms 5
Full Baths 3
Construction Status Existing,Existing-Fully Updated,Frame
HOA Y/N no
Year Built 1977
Annual Tax Amount $2,744
Tax Year 2019
Lot Size 2.600 Acres
Acres 2.6
Property Sub-Type Single Family
Property Description
More than you could possibly imagine! Completely renovated country home on 2.6 acres with an asphalt and cement curbed driveway, mature trees and lilac bushes- all with special and a unique custom design. This 4188 square foot home is new throughout: new stain master carpet and moisture guard premium pad, new tile and new wood designed plank flooring, new wooden stained cabinets with granite counter tops, new stainless finished appliances, new paint and stain throughout. This beautiful home includes 5 bedrooms, 3 bathrooms, 3 large living room areas, a utility room that includes a laundry area and 2nd kitchen, additional insulation added, 2 propane fireplaces, 1 wood fireplace and so much more. Outside you will love the fully fenced yard, well cared for apple and pear orchard, garden area, wooded area with firepit, underground irrigation and water rights. Check out the huge cinder block constructed 2304' custom, heated shop. With this much space you can store over 6 cars, a large boat and your toys while growing your own garden vegetables and flowers in your very own greenhouse that sits on the 2nd level of the shop pointing to the south for those late sunny winter days. The center bay is heated and has a built-in auto service pit for any of your auto maintenance needs.
Location
State ID
County Bingham
Area Bingham
Zoning BINGHAM-A-AGRICULTURE
Direction N
Rooms
Other Rooms 2nd Kitchen, Master Bath, Workshop, Theater Room, Office, Main Floor Family Room
Basement Full, Daylight Windows, Egress Windows, Exterior Entrance, Finished, Walk-Out
Interior
Interior Features Ceiling Fan(s), Jetted Tub, New Paint-Full, Garage Door Opener(s), Laminate Floors, Granite Counters, Plumbed For Central Vac, Tile Floors, New Floor Coverings-Full, Vaulted Ceiling(s), Walk-in Closet(s)
Hot Water Basement, Upper Level
Heating Electric, Cadet Style, Forced Air, Propane, Heat Pump
Cooling Central, Heat Pump
Fireplaces Number 1
Fireplaces Type 3+, Propane, Wood
Laundry Basement, Upper Level
Exterior
Exterior Feature Dog Run, Other-See Remarks, Livestock Permitted, Shed, Outbuildings, Greenhouse
Parking Features 2 Stalls
Fence Wood, Metal, Split Rail
Landscape Description Concrete Curbing,Garden Area,Sprinkler System Full,Established Lawn,Established Trees,Terraced,Flower Beds,Sprinkler-Auto
Waterfront Description Rural
View Mountain View
Roof Type Metal
Topography Rural
Building
Sewer Private Septic
Water Well
Construction Status Existing,Existing-Fully Updated,Frame
Schools
Elementary Schools Aw Johnson59El
Middle Schools Firth 59Jh
High Schools Firth 59Hs
Others
HOA Fee Include None
Acceptable Financing Cash, Conventional
Listing Terms Cash, Conventional
Special Listing Condition Not Applicable
Read Less
Bought with eXp Realty LLC

