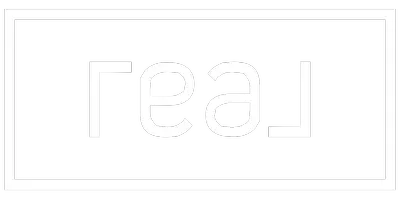For more information regarding the value of a property, please contact us for a free consultation.
460 N Bassett Road Roberts, ID 83444
Want to know what your home might be worth? Contact us for a FREE valuation!

Our team is ready to help you sell your home for the highest possible price ASAP
Key Details
Sold Price $1,550,000
Property Type Single Family Home
Sub Type Single Family
Listing Status Sold
Purchase Type For Sale
Square Footage 8,088 sqft
Price per Sqft $191
MLS Listing ID 2133921
Sold Date 02/26/21
Style 2 Story
Bedrooms 6
Full Baths 6
Half Baths 1
Construction Status Existing,Frame
HOA Y/N no
Year Built 2011
Annual Tax Amount $7,242
Tax Year 2019
Lot Size 24.180 Acres
Acres 24.18
Property Sub-Type Single Family
Property Description
Riverfront Privacy on almost 20 acres!!! This exquisite 5 bedroom, 6.5 bath home has been featured in Idaho Falls Magazine and was a Parade Home! The main house boasts of a Culinary Kitchen with a commercial range, double ovens, a pot filler, breakfast nook, and huge walk in pantry. The Living Room with it's open beam ceiling, fireplace and Riverfront view is spectacular! In the Master Suite you will find a dual fireplace, his closet, private office, and the most breathtaking views. The Master Bath has a champagne tub, steam shower, her closet & fireplace. In addition is the Formal Dining, another Bedroom/Full Bath, Great Room, Laundry, and Mud Room on this floor. Downstairs is perfect for entertaining with a wet bar, Theater Room, game area, and walk out basement. There are 3 more bedrooms, 3 full baths, cold storage and access to the shop on this level. The 1 bedroom MIL Apartment with it's own kitchen is handicap accessible with elevator access to all floors. You will love the deck with it's fireplace and grill as well as the covered patio complete with a Hot Tub. In the back, you have a private dock, firepit area, a huge pond, and all the privacy you could ask for! The second house (1400 sq ft) has 2 bdrms,1 bath, kitchen, living room, and a 2 car detached garage.
Location
State ID
County Jefferson
Area Jefferson
Zoning JEFFERSON-A10-AGRICULTURAL 10
Direction N
Rooms
Other Rooms 2nd Kitchen, Formal Dining Room, Master Bath, Workshop, Apartment, Game Room, Mud Room, Theater Room, Office, Breakfast Nook/Bar, Main Floor Family Room, Pantry, Den/Study, Main Floor Master Bedroom, Separate Storage
Basement Full, Daylight Windows, Exterior Entrance, Finished, Walk-Out
Interior
Interior Features Ceiling Fan(s), Jetted Tub, Wet Bar, Garage Door Opener(s), Granite Counters, Handicap Access, Network Ready, Tile Floors, Hardwood Floors, Vaulted Ceiling(s), Walk-in Closet(s), Other-See Remarks
Hot Water Basement, In Room, Main Level
Heating Gas, Forced Air
Cooling Central
Fireplaces Number 4
Fireplaces Type Insert, 3+, Propane
Laundry Basement, In Room, Main Level
Exterior
Exterior Feature Dock, RV Pad, Other-See Remarks, RV Parking Area, BBQ, Free Standing Hot Tub
Parking Features Other # Stalls-See Remarks, Shop, Attached, 5 Stalls
Landscape Description Concrete Curbing,Sprinkler System Full,Established Lawn,Outdoor Lighting,Established Trees,Pond,Terraced,Flower Beds,Sprinkler-Auto,Fountain,Other-See Remarks
Waterfront Description River Front,Slight Slope,Rock Outcroppings,Rolling,Secluded,Waterfront
View Valley View, Water View
Roof Type Composition
Topography River Front,Slight Slope,Rock Outcroppings,Rolling,Secluded,Waterfront
Building
Sewer Private Septic
Water Well
Construction Status Existing,Frame
Schools
Elementary Schools Roberts 251El
Middle Schools Roberts 251Jh
High Schools Rigby 251Hs
Others
Acceptable Financing Cash, Conventional
Listing Terms Cash, Conventional
Special Listing Condition Not Applicable
Read Less
Bought with Non-Member



