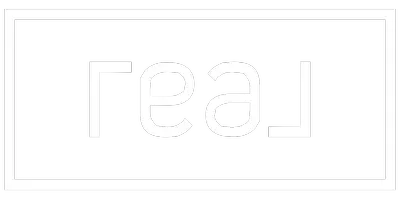For more information regarding the value of a property, please contact us for a free consultation.
787 E Targhee Street St Anthony, ID 83445
Want to know what your home might be worth? Contact us for a FREE valuation!

Our team is ready to help you sell your home for the highest possible price ASAP
Key Details
Sold Price $289,900
Property Type Single Family Home
Sub Type Single Family
Listing Status Sold
Purchase Type For Sale
Square Footage 2,472 sqft
Price per Sqft $117
Subdivision Woodland Acres-Fre
MLS Listing ID 2131106
Sold Date 10/21/20
Style Split Entry
Bedrooms 5
Full Baths 3
Construction Status Frame
HOA Y/N no
Year Built 1979
Annual Tax Amount $2,051
Tax Year 2019
Lot Size 0.349 Acres
Acres 0.349
Property Sub-Type Single Family
Property Description
TOWN in the front and COUNTRY in the back. It's the best of both worlds! 5 Bed 3 Bath home in excellent condition. Located on the edge of town so you have awesome views of the Centennial mountains out your back yard! Incredible updated spacious kitchen with hickory cabinets and quartz counter tops. True master suite has private bath. Large family room in the basement with true daylight windows is light and bright. An extra play nook / flex space can be used as a study space or office area if needed. Just wait until you see this gorgeous fully landscaped yard with 3 apple trees, garden area, flower beds and a fabulous garden shed. Huge concrete patio is perfect for eating outside and the Trex deck leading from the kitchen makes it very convenient. This neighborhood is amazing with wonderful neighbors and true pride of ownership is evident. Don't miss out! Schedule a showing today before it's snatched up.
Location
State ID
County Fremont
Area Fremont
Zoning FREMONT-R1-RESIDENTIAL SNGL FM
Direction E
Rooms
Other Rooms Master Bath, Breakfast Nook/Bar, Den/Study, Separate Storage
Basement Full, Daylight Windows, Finished
Interior
Interior Features Ceiling Fan(s), New Paint-Full, Garage Door Opener(s), Laminate Floors, Granite Counters, New Floor Coverings-Partial
Hot Water Upper Level
Heating Electric, Gas, Ceiling Cable
Cooling None, Window/Wall Freon
Fireplaces Type 2, Gas
Laundry Upper Level
Exterior
Exterior Feature Shed
Parking Features 2 Stalls
Fence Wood, Partial
Landscape Description Garden Area,Sprinkler System Full,Established Lawn,Outdoor Lighting,Established Trees,Flower Beds,Sprinkler-Auto
Waterfront Description Flat
View Mountain View
Roof Type Architectural
Topography Flat
Building
Sewer Public Sewer
Water Public
Construction Status Frame
Schools
Elementary Schools Henry'S Fork 215El
Middle Schools South Fremont A215Jh
High Schools South Fremont A215Hs
Others
Acceptable Financing FHA, RD, IHFA, Cash, VA Loan, Conventional, 1031 Exchange
Listing Terms FHA, RD, IHFA, Cash, VA Loan, Conventional, 1031 Exchange
Special Listing Condition Not Applicable
Read Less
Bought with Hamilton Realty

